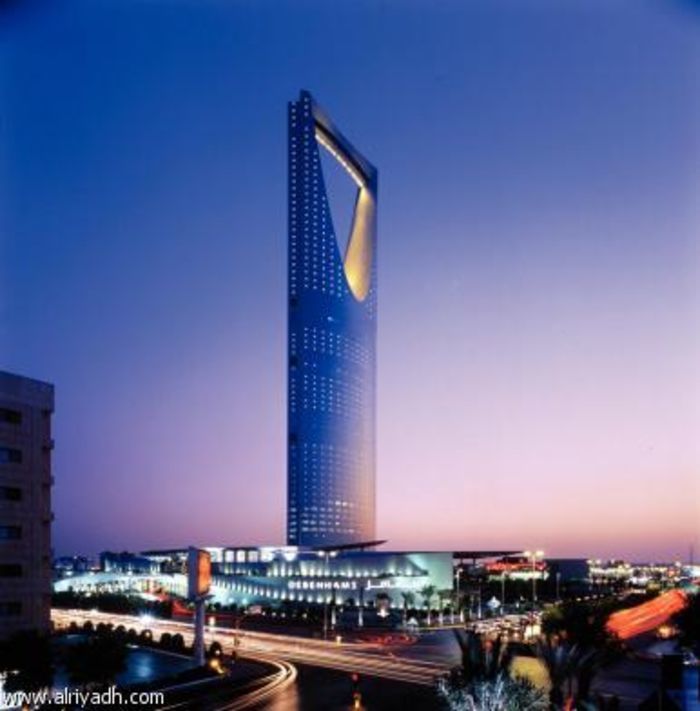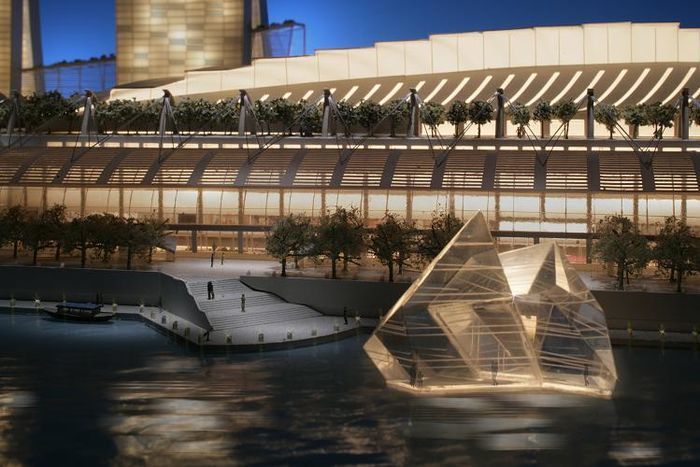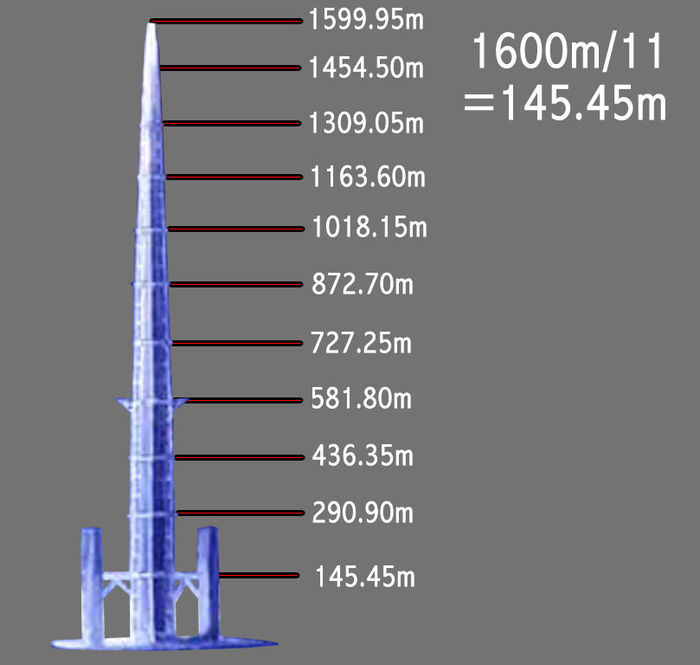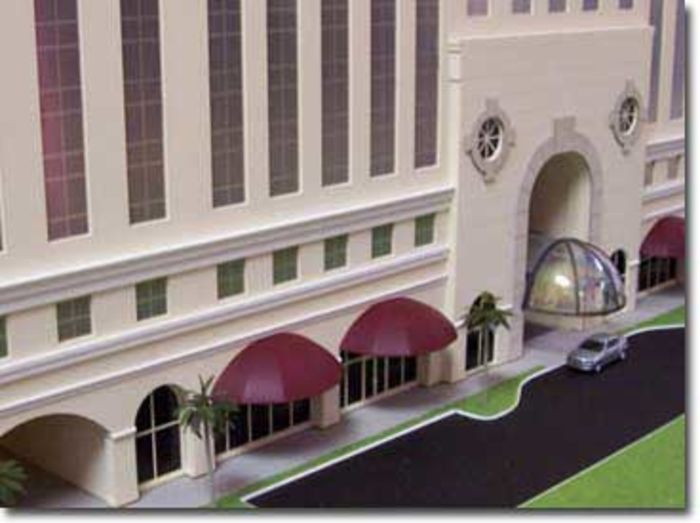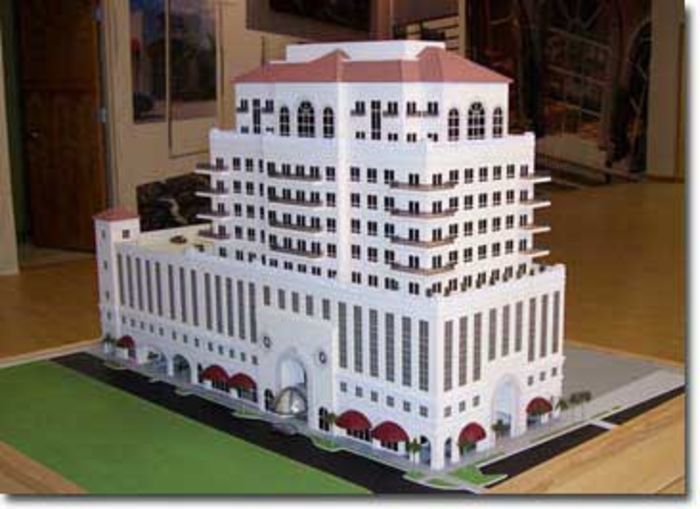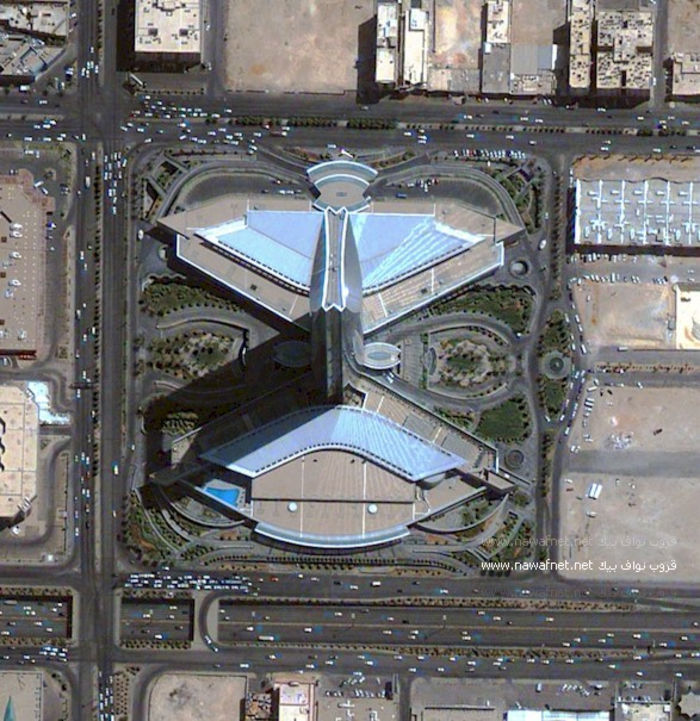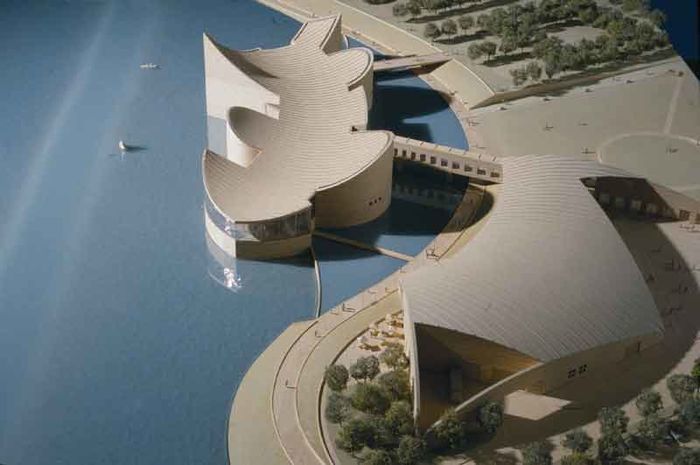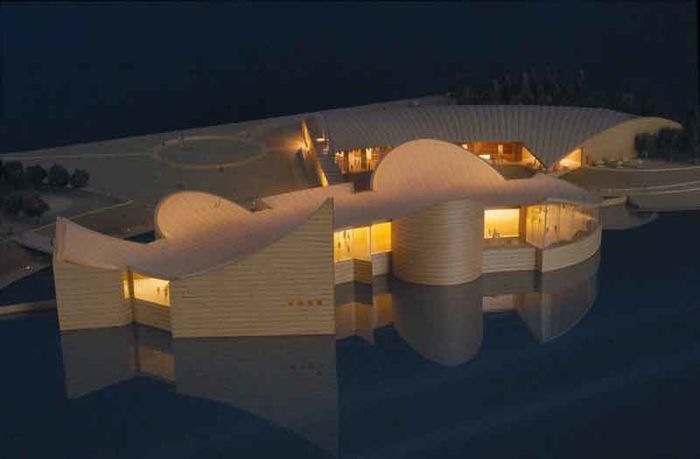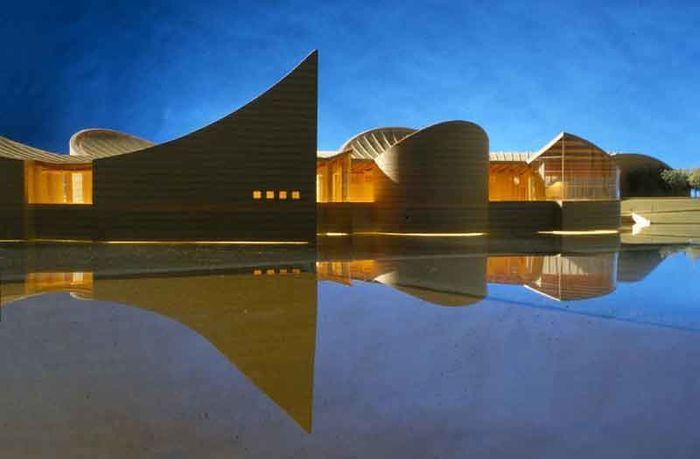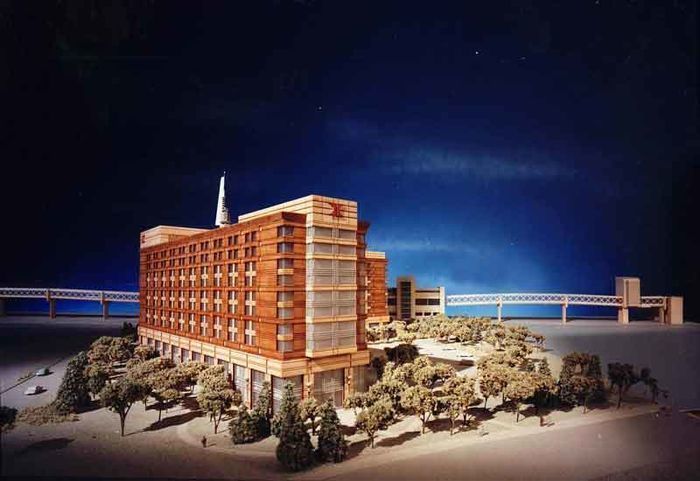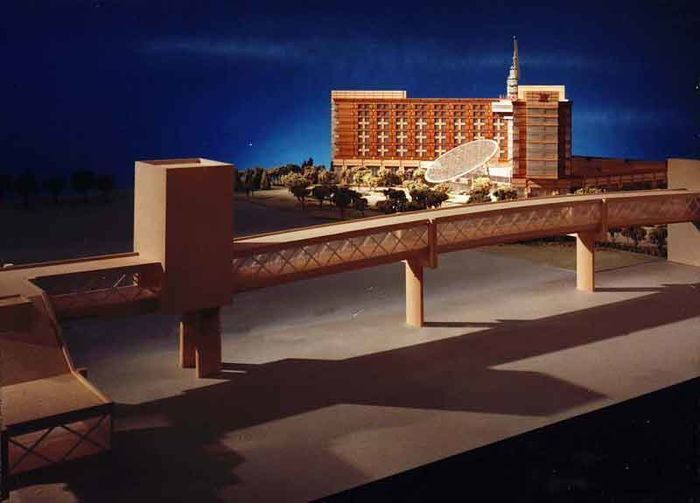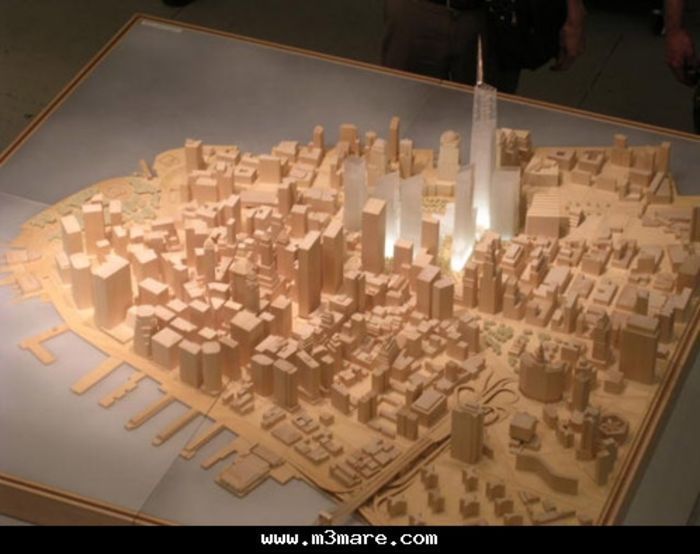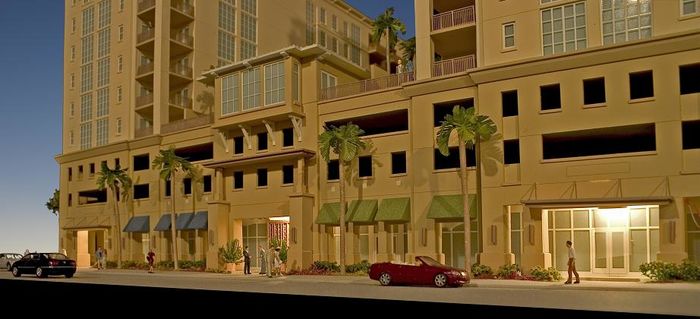We have had 20 years experience!
-
Phone
00201009494489
-
Email
esdlive@yahoo.com
Architectural figures

Newly used in Maquette. The blocks, floors and general site details are in German white plastic, with a Daco spray or a plastic (depending on the colors required). Accessories (people - vehicles - lighting poles - architectural figures - trees - etc. ,,,) One of the finest types on the market is local and imported architectural figures. Glass openings of architectural figures, mirrors, non-transparent architectural models, according to the required color (cyan, light-mouth, light-green), and transparent according to color, in the case of the lighting element, architectural figures and architectural figures. Show the details of the entire general site. The base of the model is made of wood or countertops according to the required design, shape, frame, alumetal and black paint. Architectural cut-outs (infidelity), transparent plastic, architectural cut-outs (first-class acrylic), thickness, according to architectural cut-outs, not less than 5 mm. As an architectural model, we provide the cover in a single-piece architectural model, and it is formed in ovens for my architectural figures. Make the special wooden boxes necessary for preserving architectural figures while shipping and transport to the exhibition places. How it works: Using laser cutting technology to give the finest details. For the first time in the manufacture of anthropomorphic architectural models (Maquette), they developed the technique of using (porcelain) material in the implementation of decorative works. The use of studied lighting in display with the availability of laser lighting architectural models with the remote. The possibility of adding mechanical movement (Maquette) with special specifications. First: Take into account the provision of architectural models. All architectural projections (plan s) for the project. All major, side and back destinations. Details of motifs and inserts, architectural figures and outputs of the exterior view. 3D clips are preferred for the project. Second: studying the project. Architectural models The project is studied and attention is paid to all architectural and construction details. From high-altitude architectural figures, depressions, entrances, exits and inputs, and making architectural models, imagine the general form of the project. Study the materials that will be used in the implementation of the main block architectural cut-outs and the quality of the material used. We assume that it is white plastic, opaque crystal, architectural cut-outs, and take into account the thickness of the material, and the architectural cut-outs are appropriate for the scale of drawing. The windows are made of clear acrylic, 1 mm thick. The mesh shape is notched on it, and it is darkened by a sticker according to the design. Doors are made of wood (DMF) in the form of door design architectural figures. Make a separation between the materials of the external cladding to paint it with architectural figures, and its form is not tolerating any small or large design, because architectural models of the final presentation of the work are based on these small. Third: Business of individuals. We take external destinations, architectural models, and separate each element separately, to cut it from the panels of the material used, and takes into account the thickness of the material used so that it does not increase the length of the architectural element and architectural models. After individualizing all the building works, the architectural figures are all independent of each other, with a study of the best way to collect them. It is possible to make an external numbering for these elements. Fourth: The process of cutting and assembling .. The materials are cut and they are initially plastic panels. There are two architectural models for cutting. Initial: manual. The cutting is done by unloading the holes and making the visual effects of the walls manually using cutting tools and manual cutting (cutter of different sizes + metal rulers + men provided instead of the pen cutter ... etc.). Automatic cutting. Using architectural cut outs CNC machines or Laser Cat laser cutting machines. Architectural models, preferably the method of laser cutting, because they are the best architectural models, faster, and more accurate in cutting architectural models.

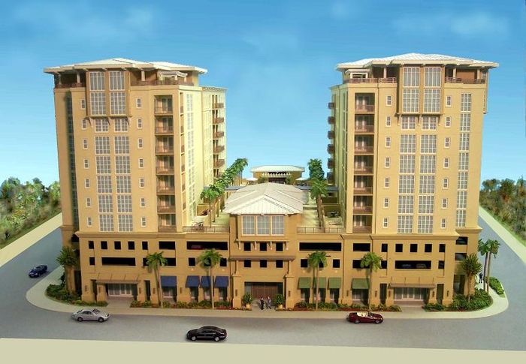
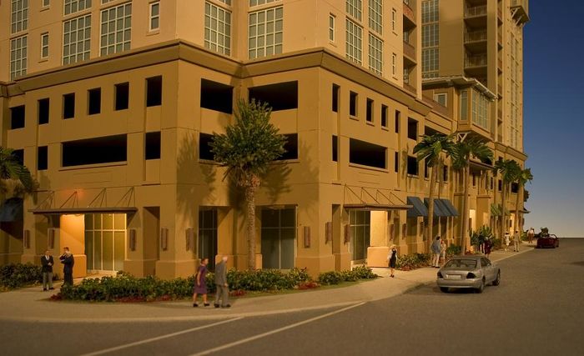
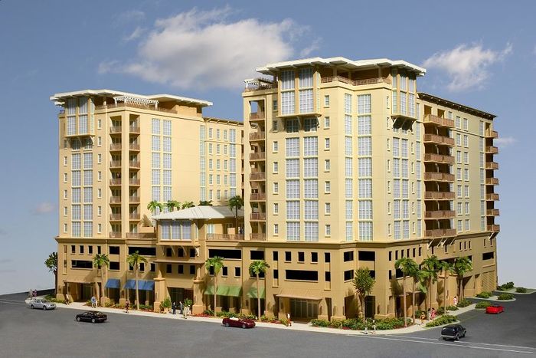

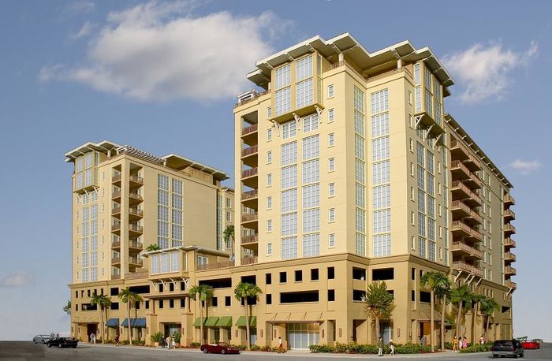
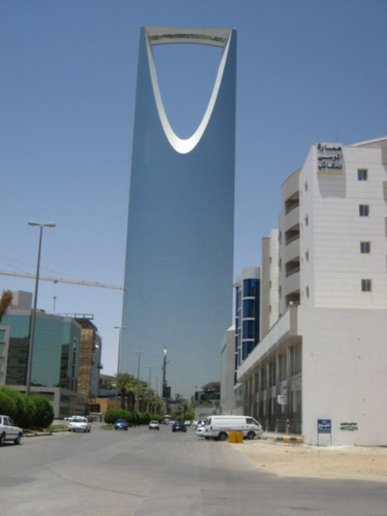
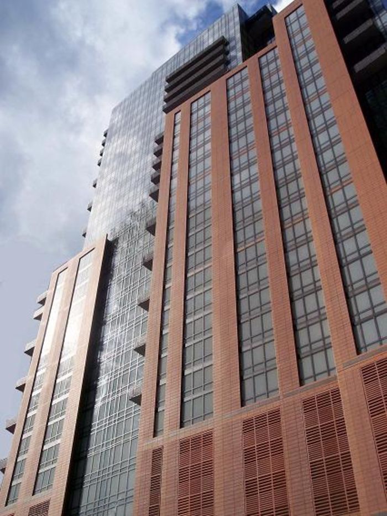
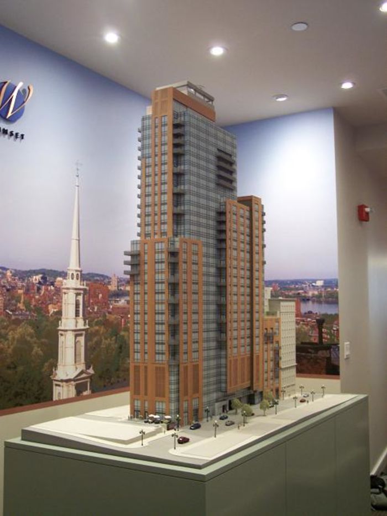
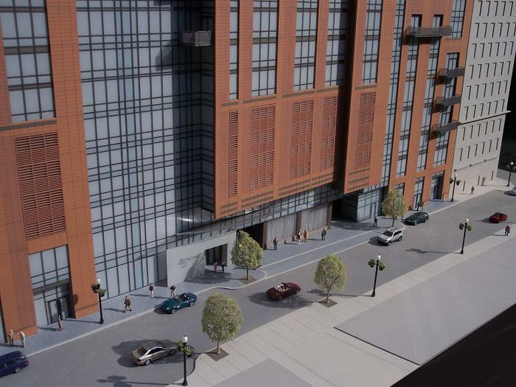
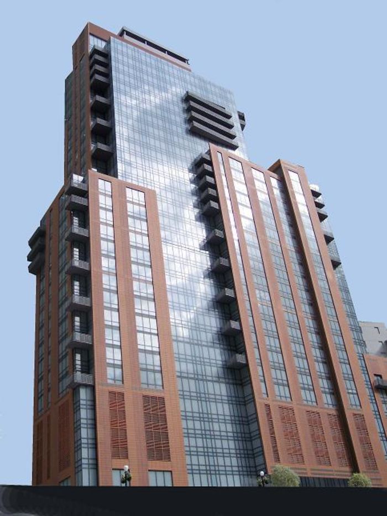
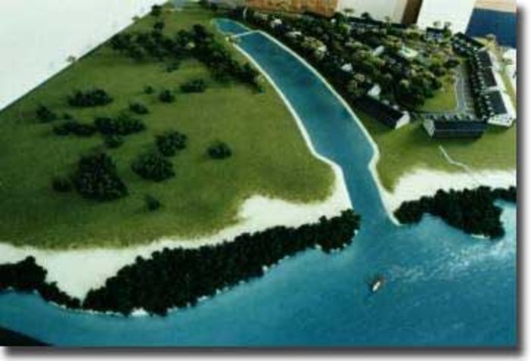
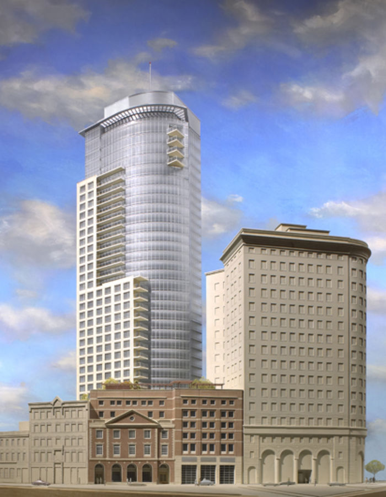
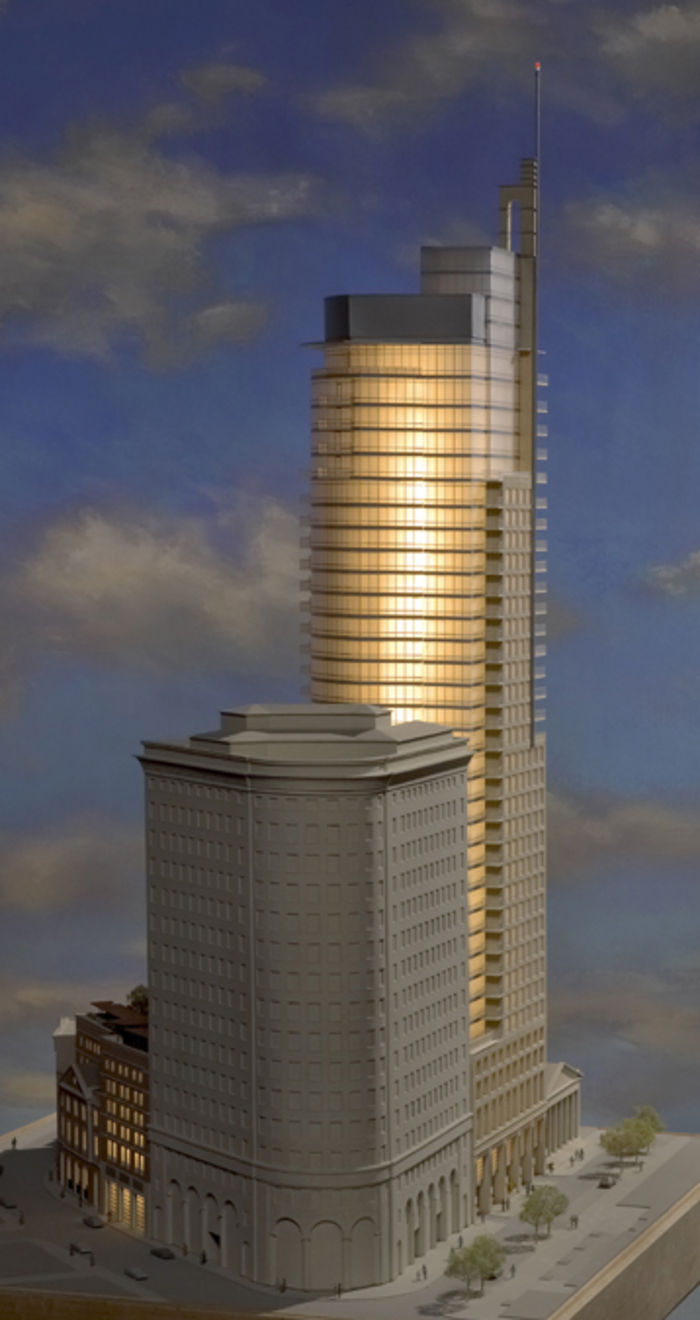
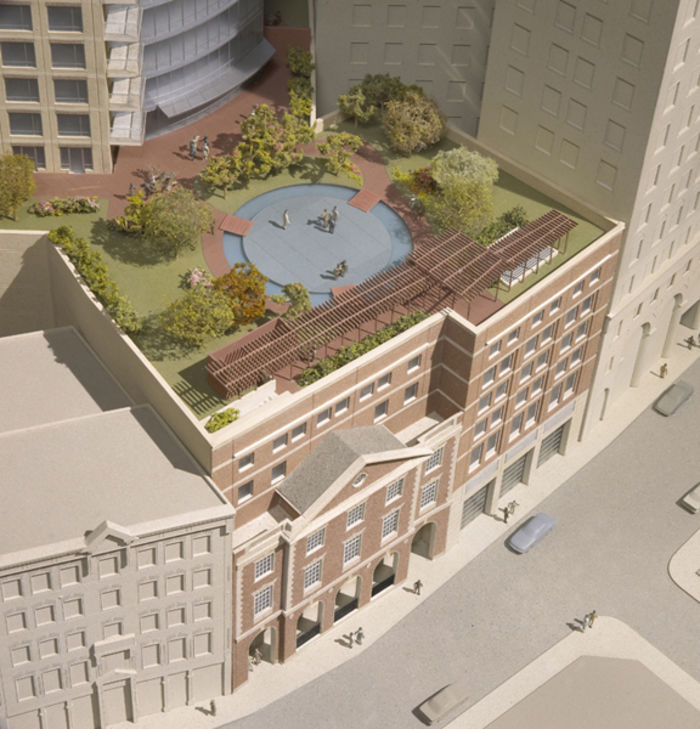
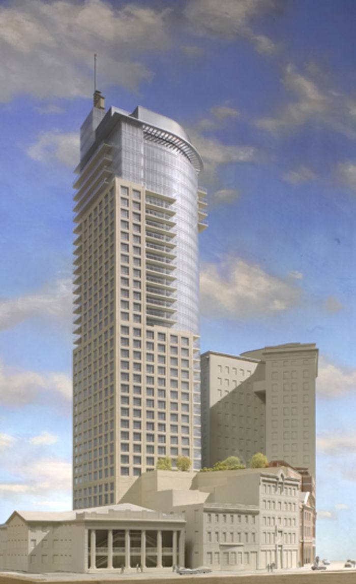
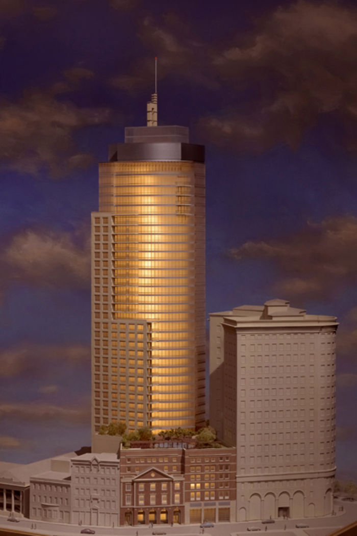
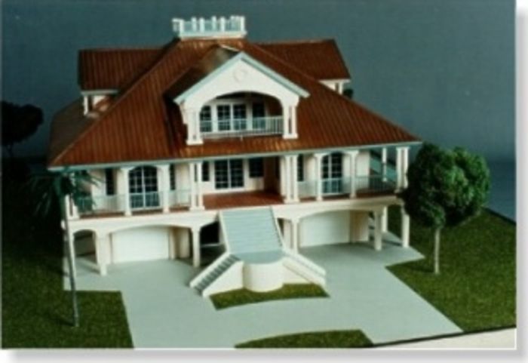
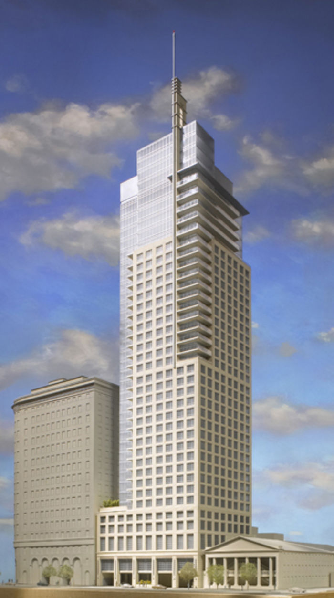
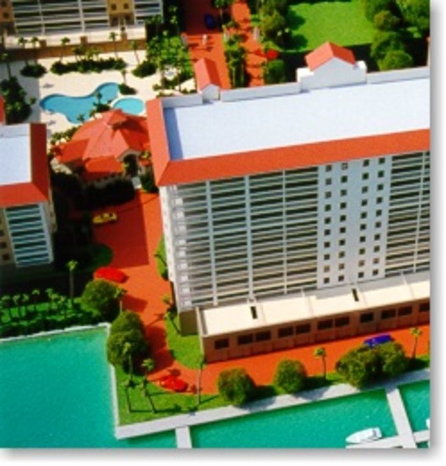
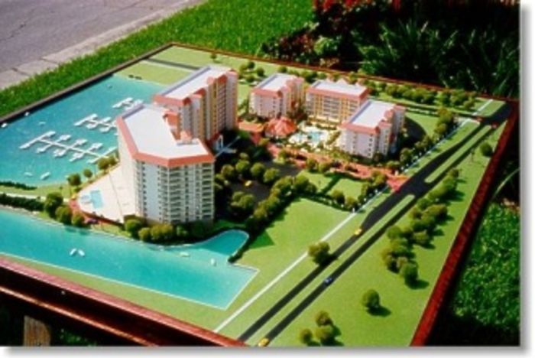
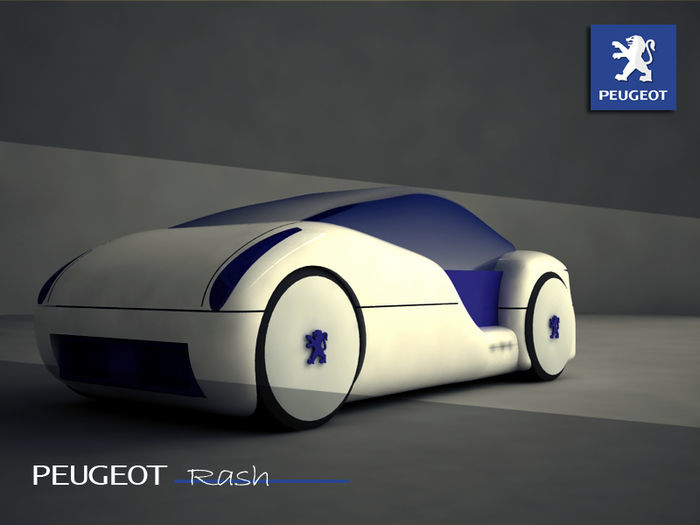
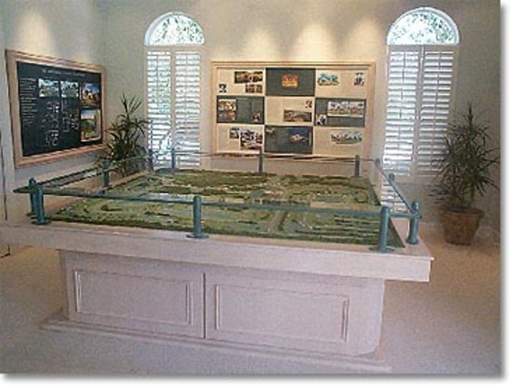
.jpg)
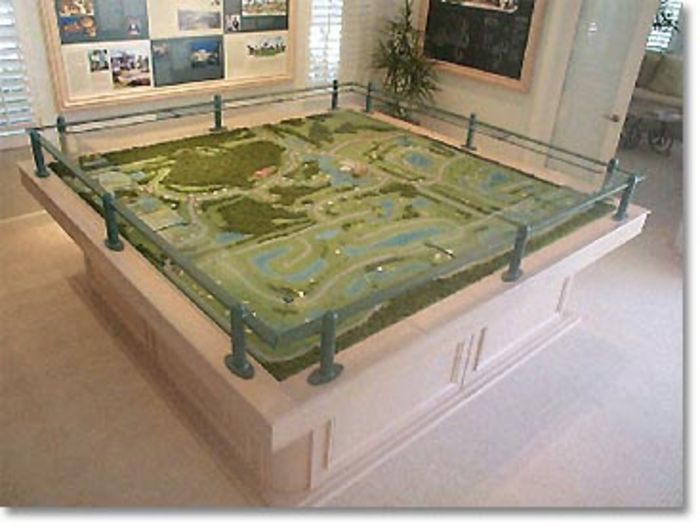
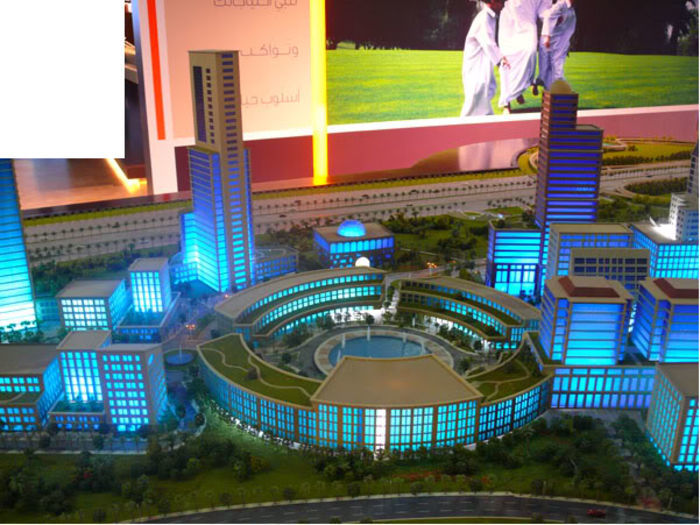
.jpg)
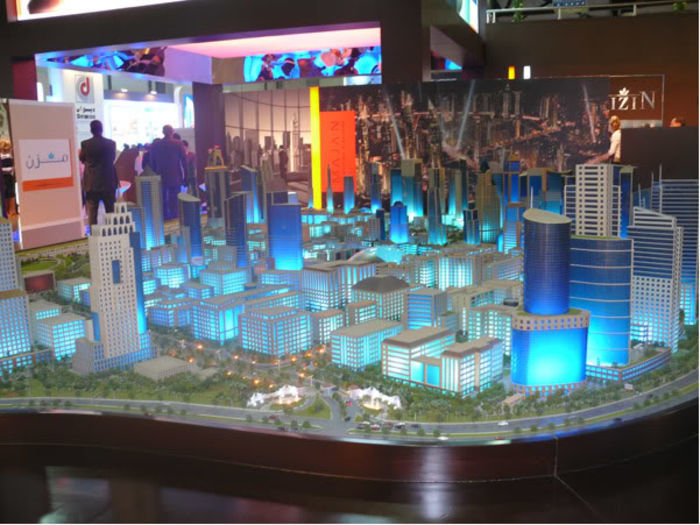
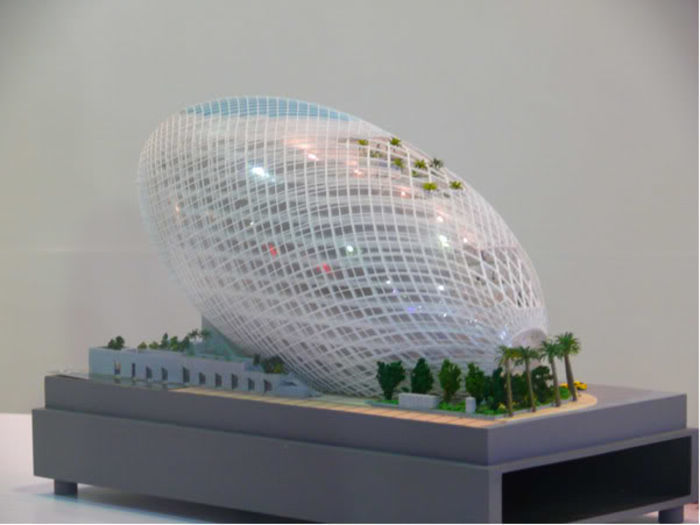
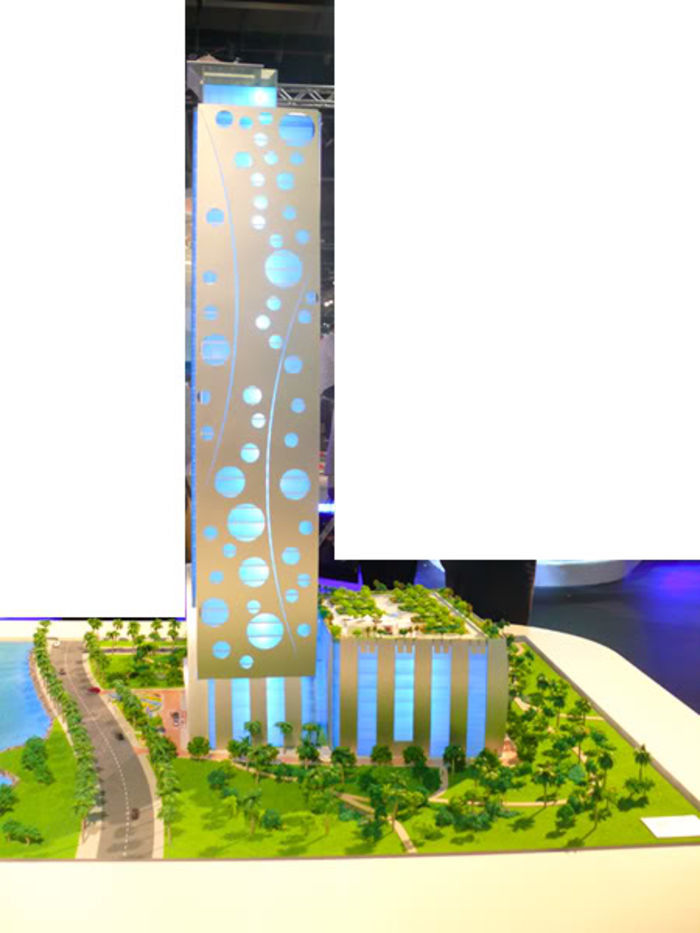
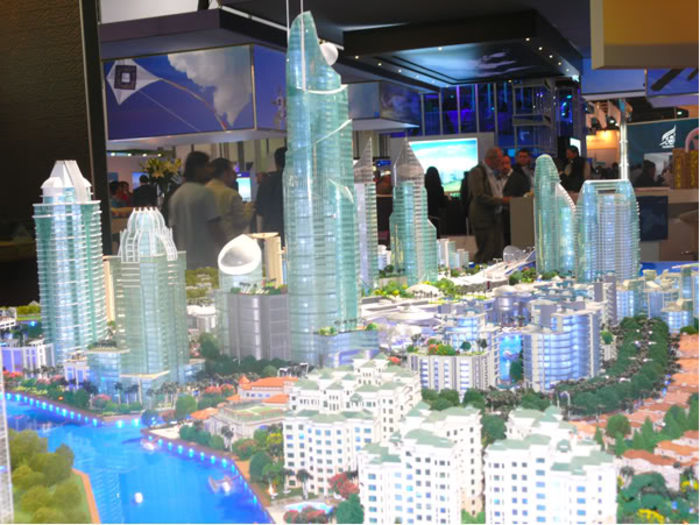
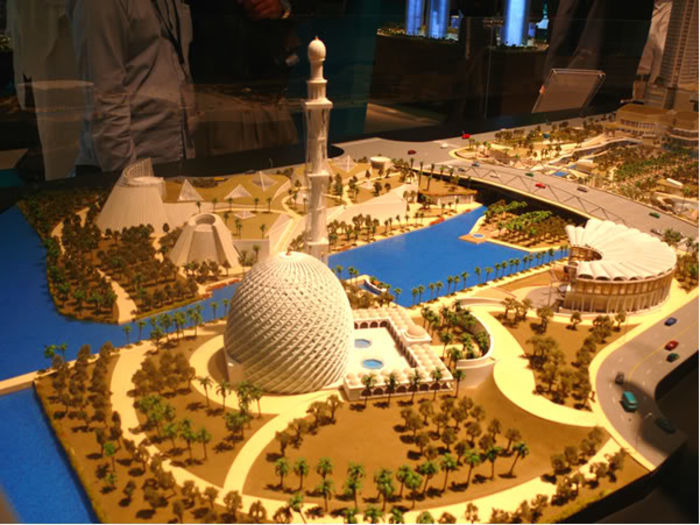
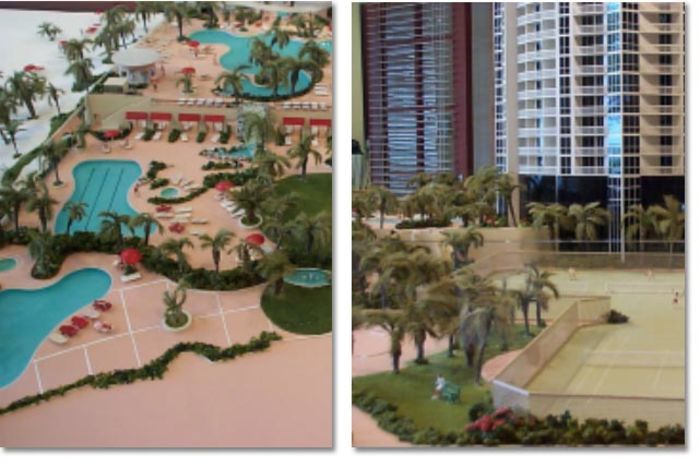
.jpg)
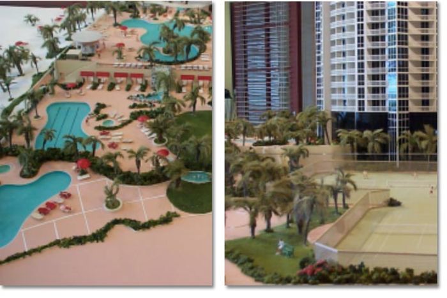
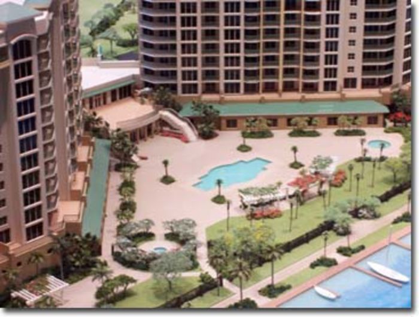
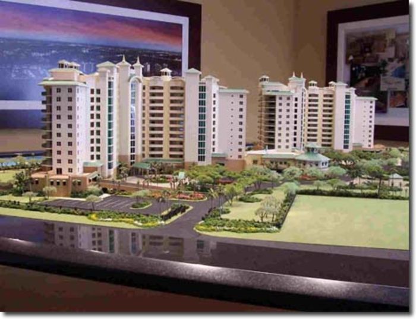
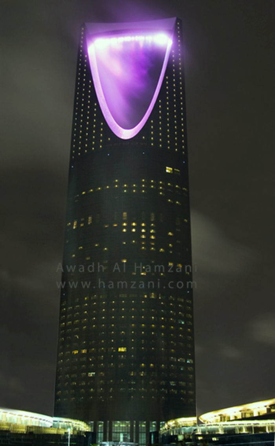
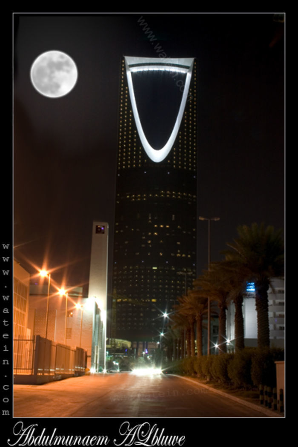
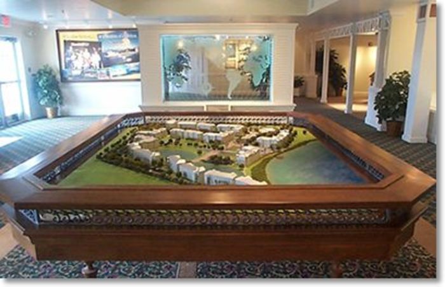
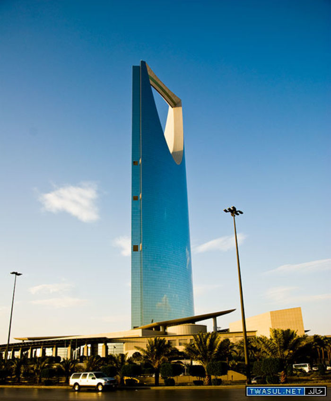
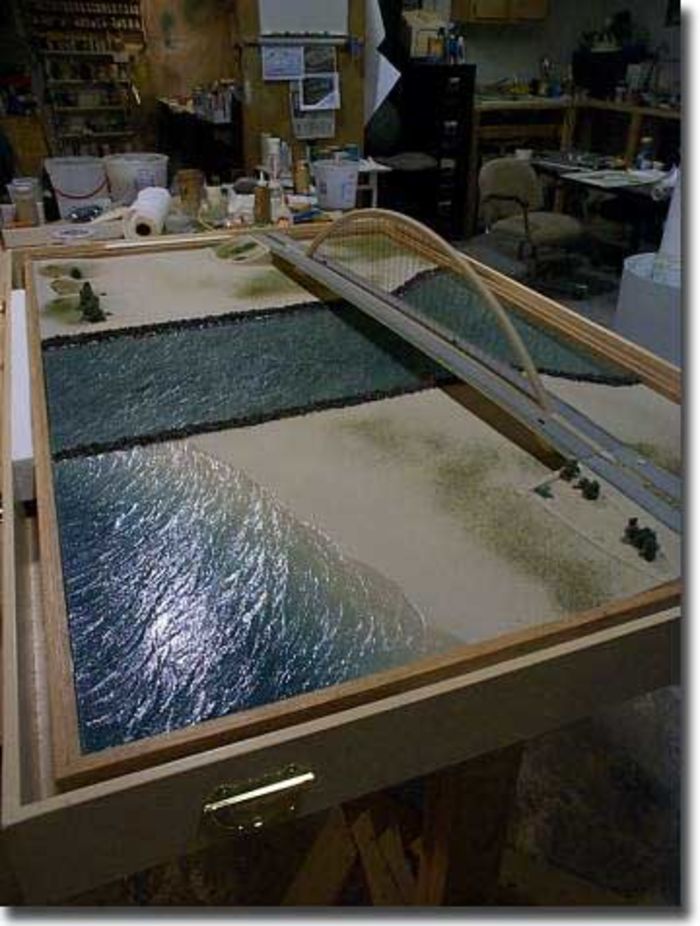
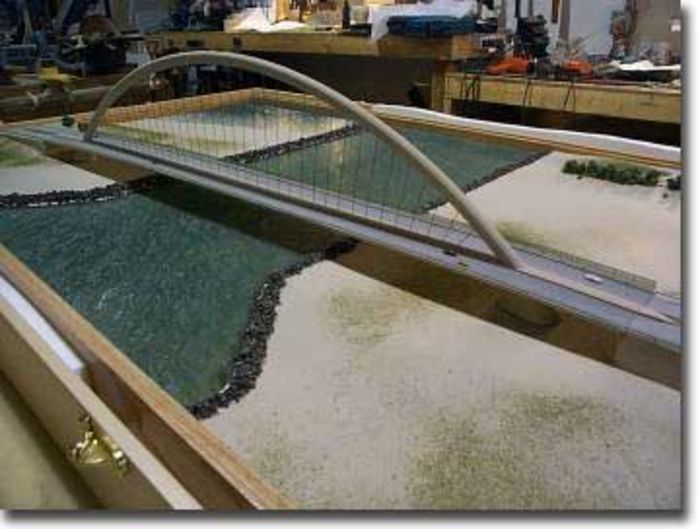
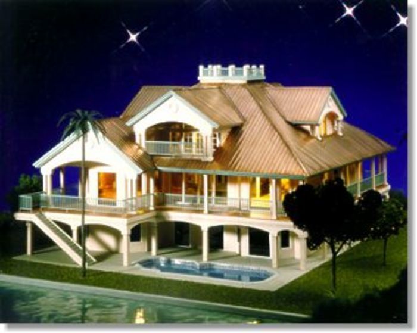
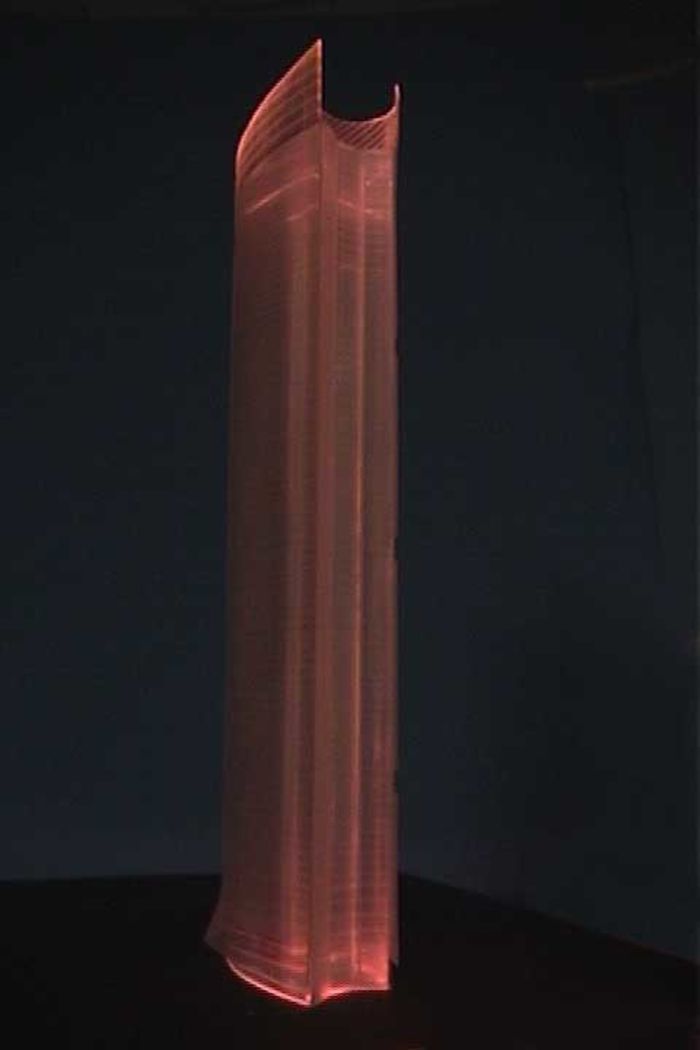
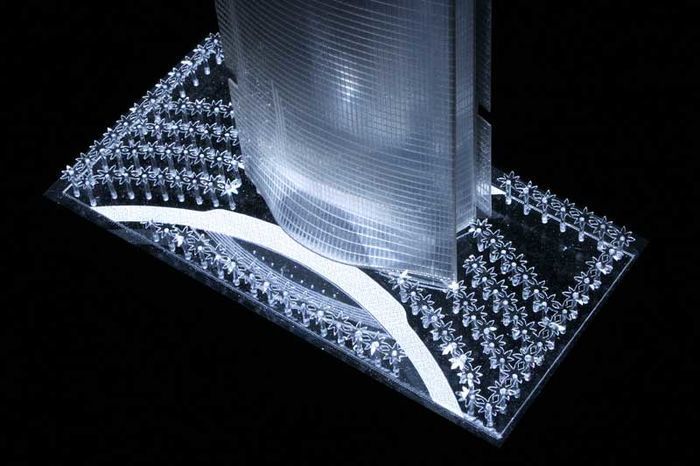
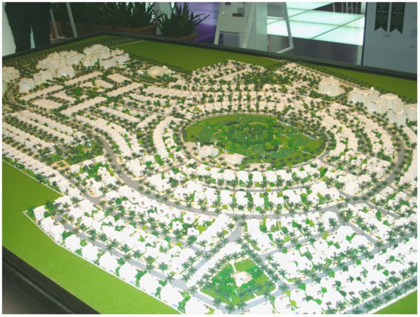
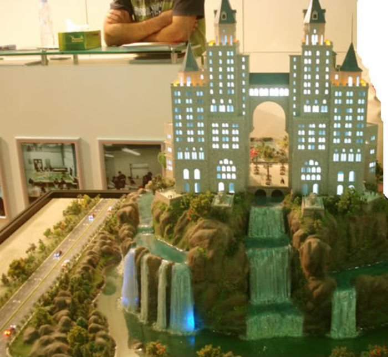
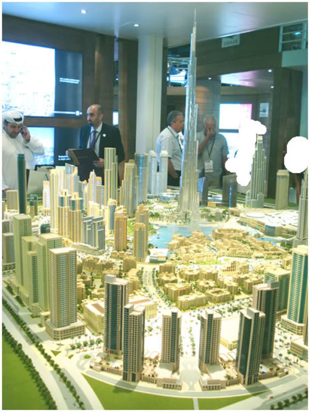
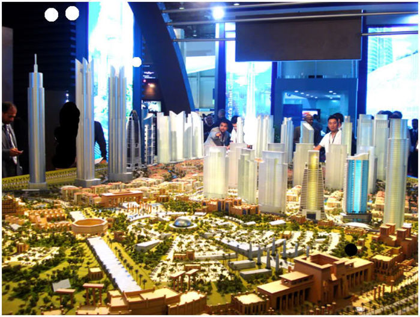
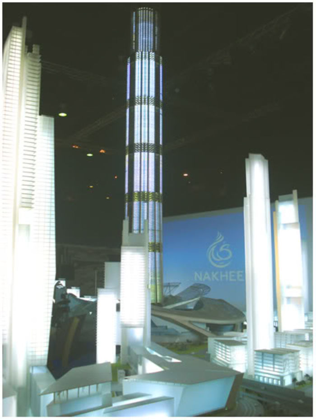
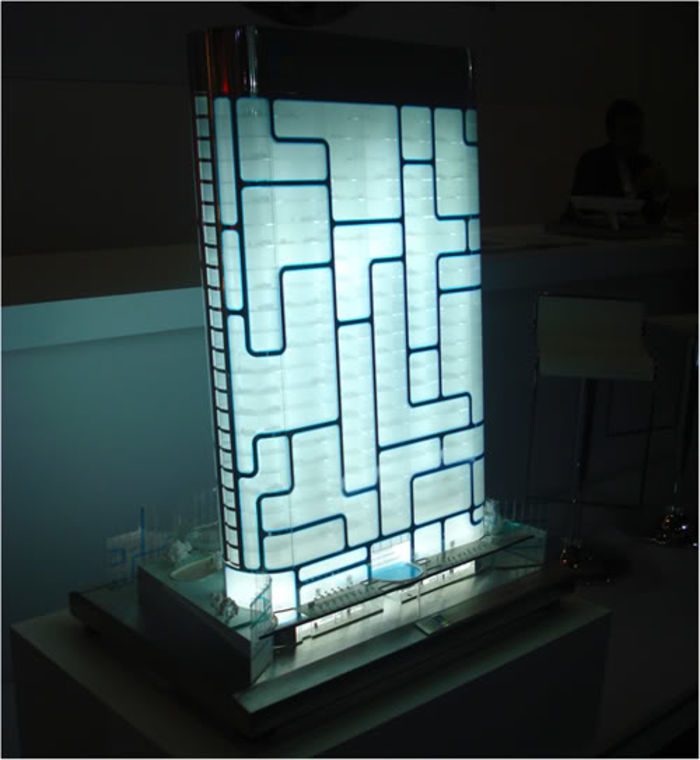
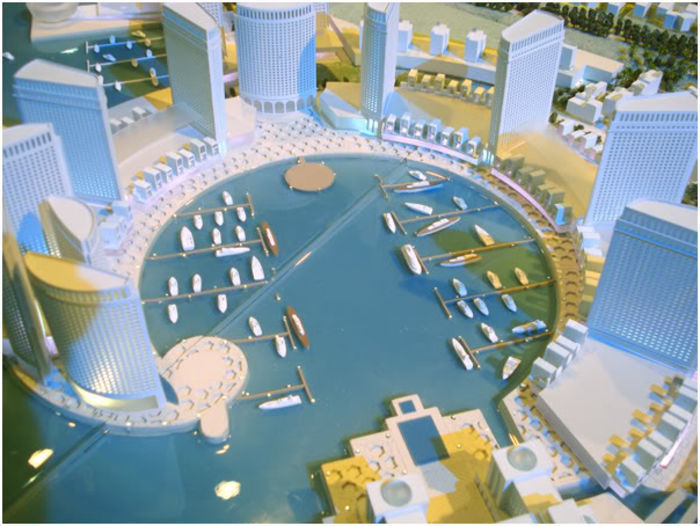
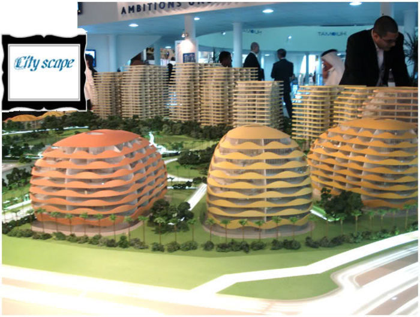
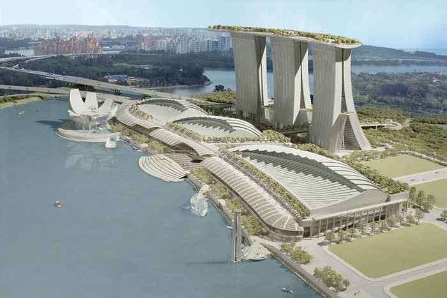
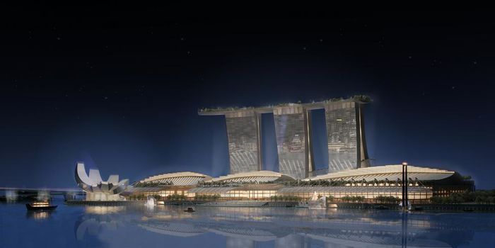
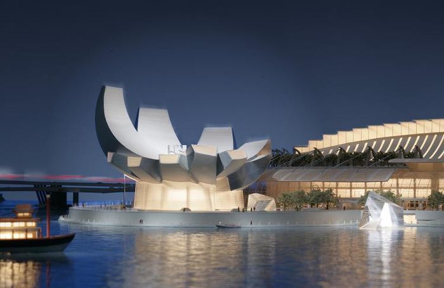
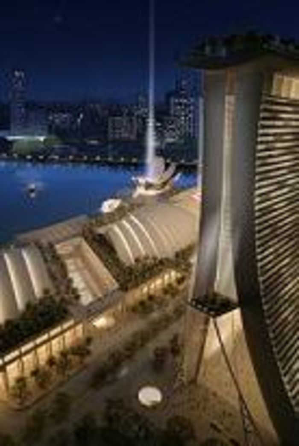
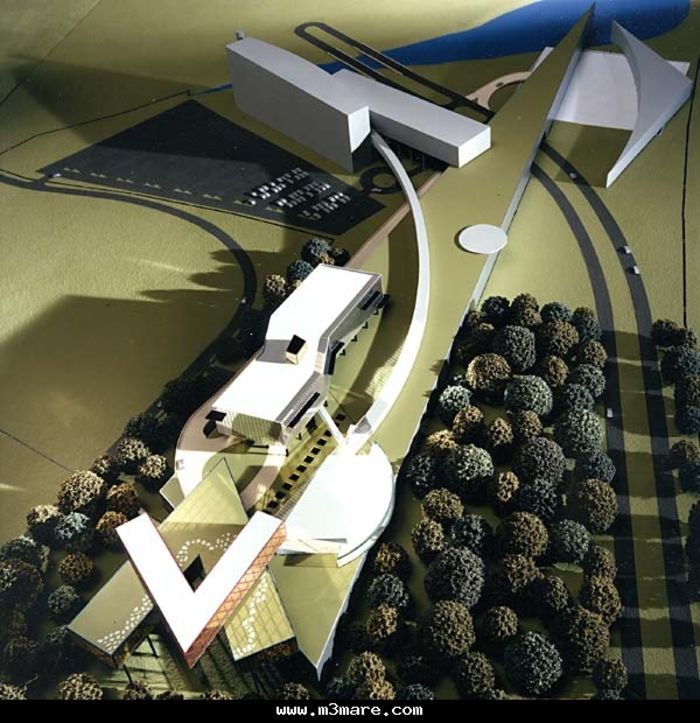
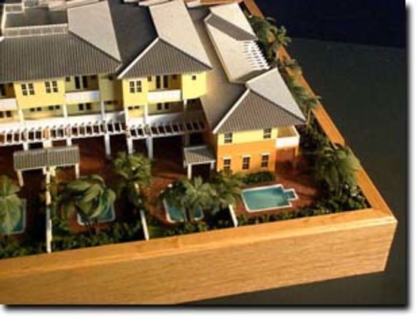
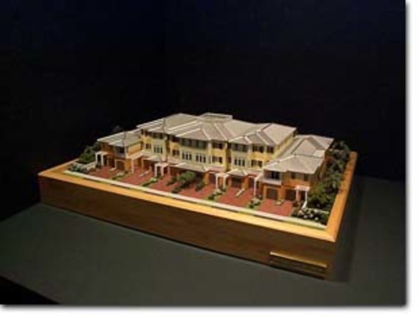
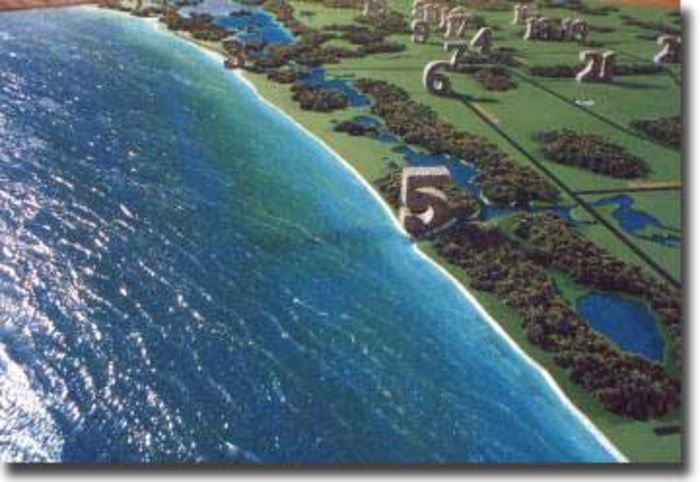
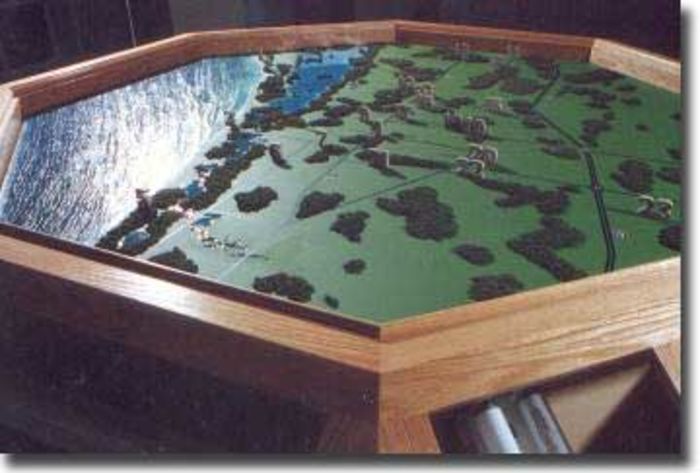
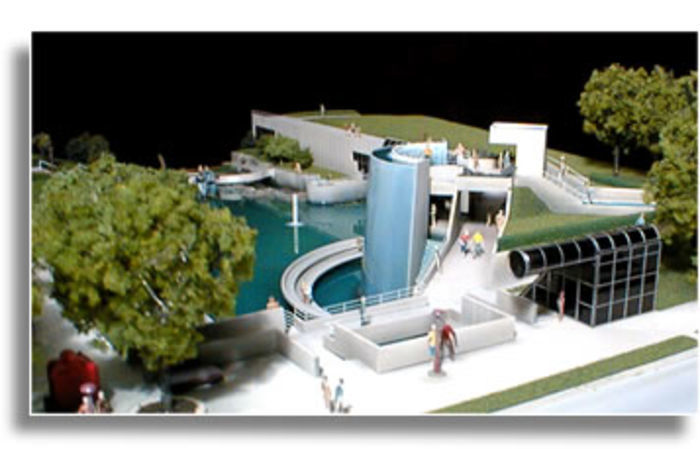
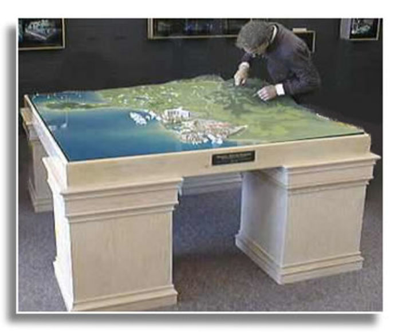
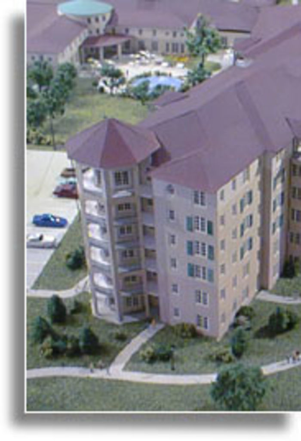
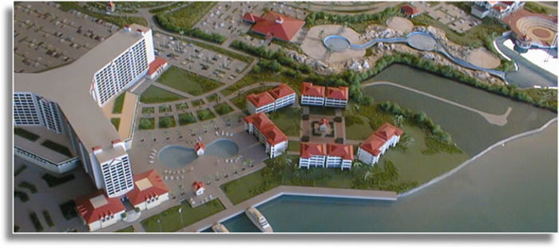
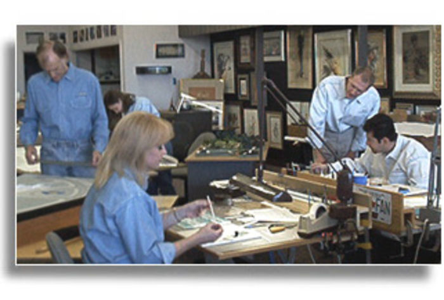
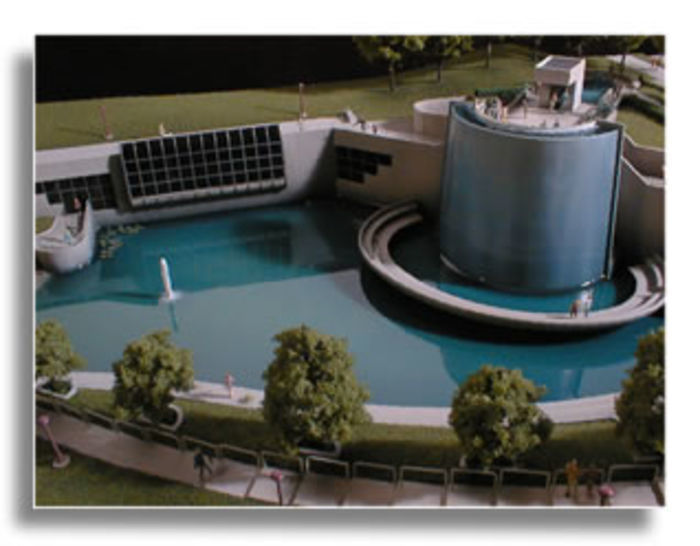
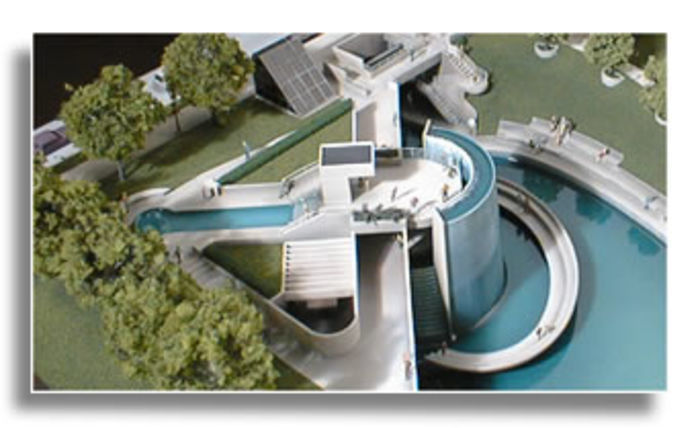
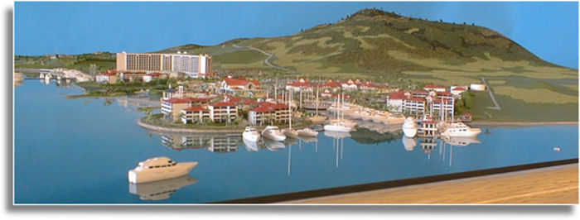
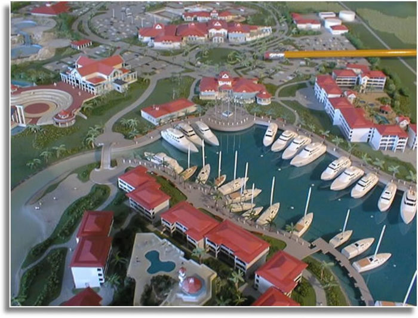
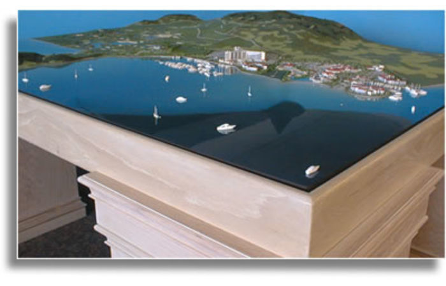

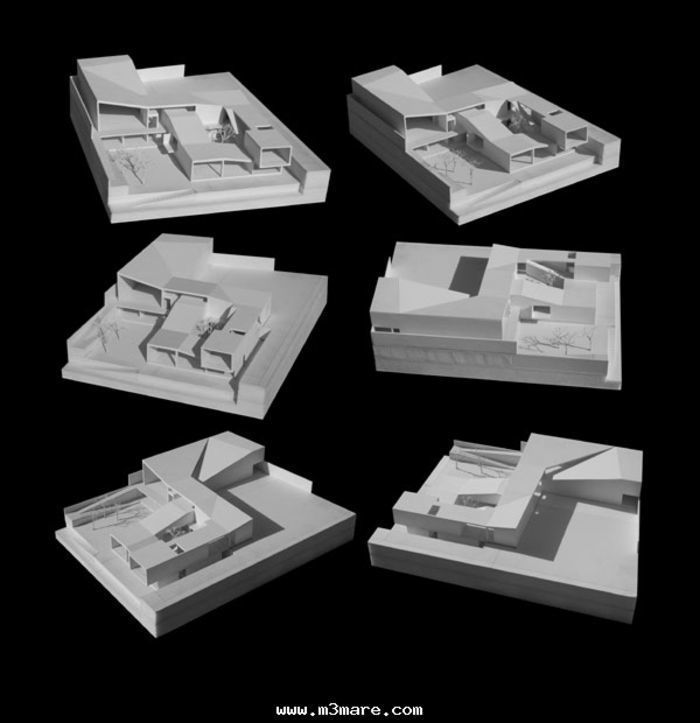
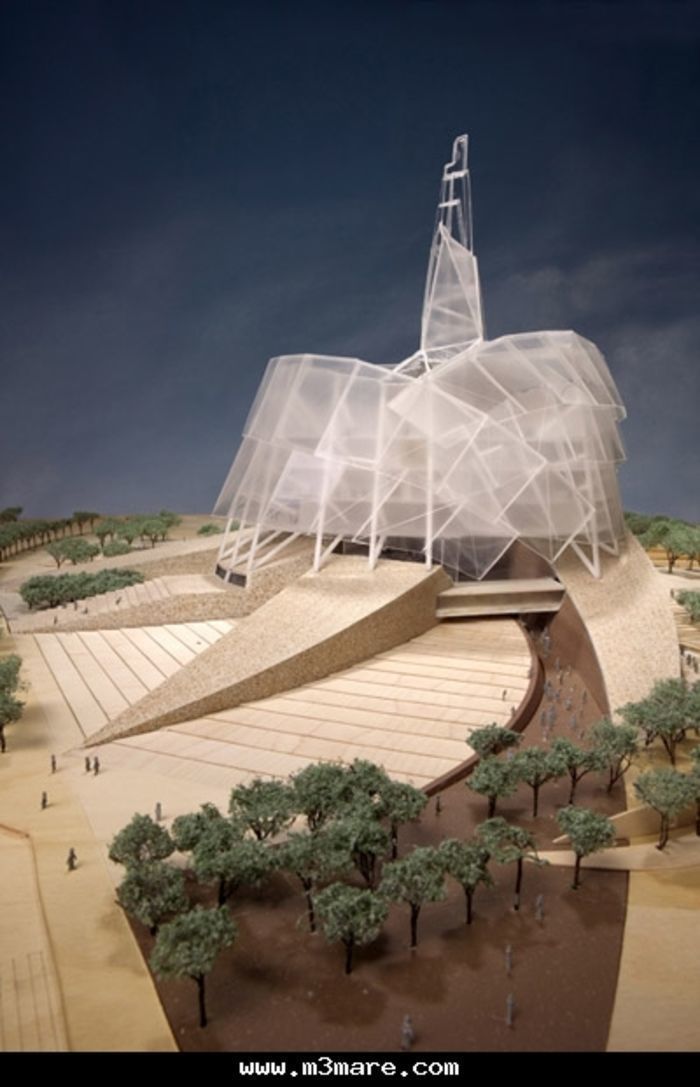
.jpg)
